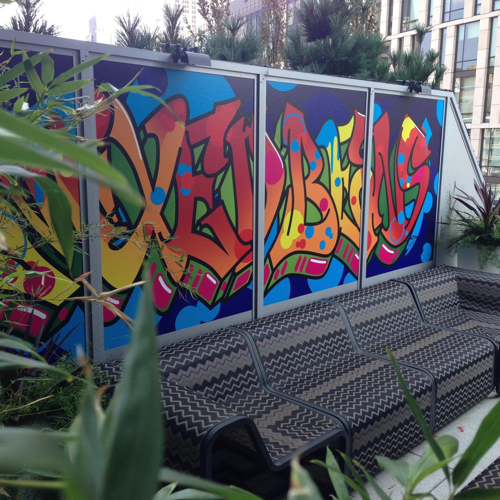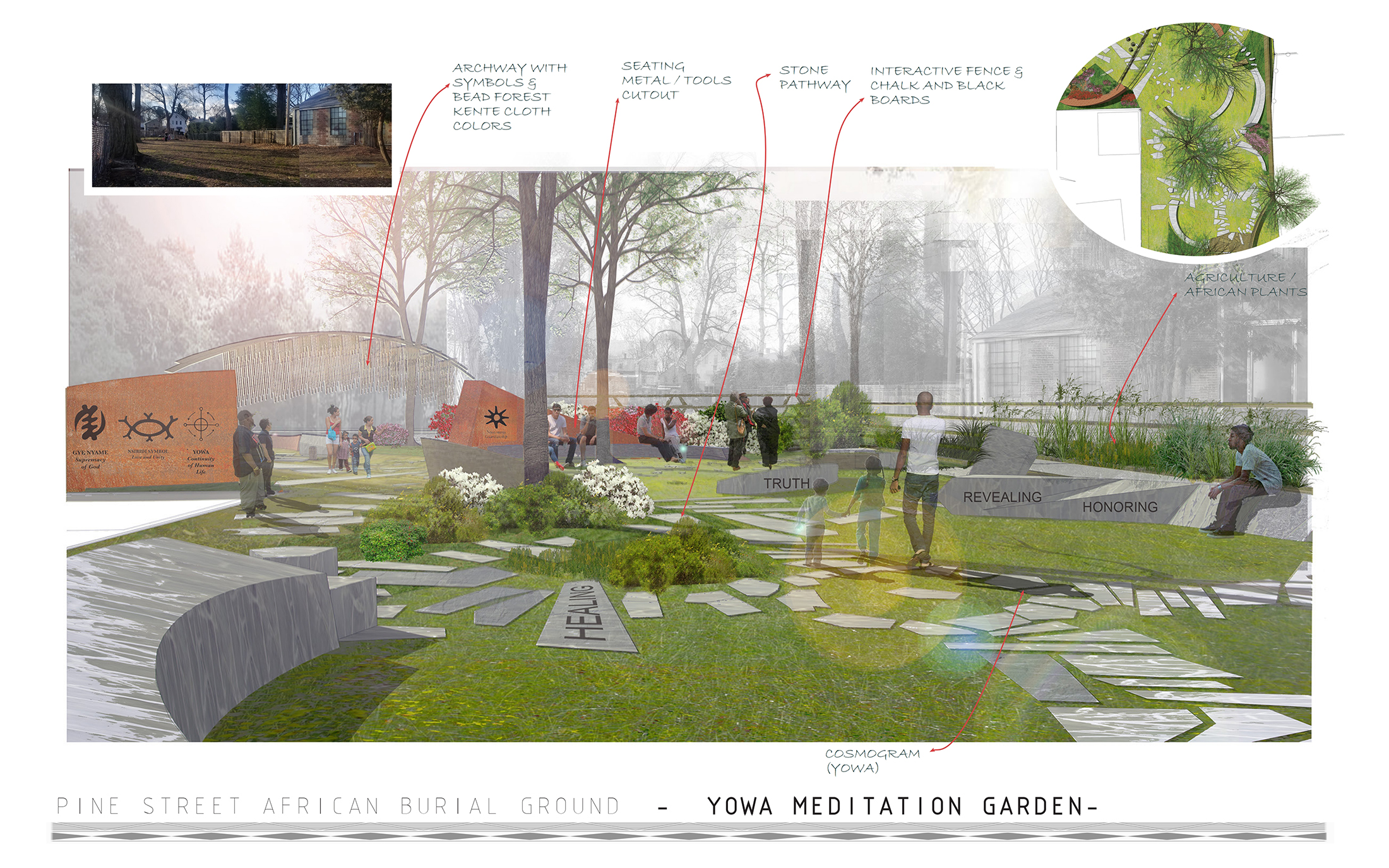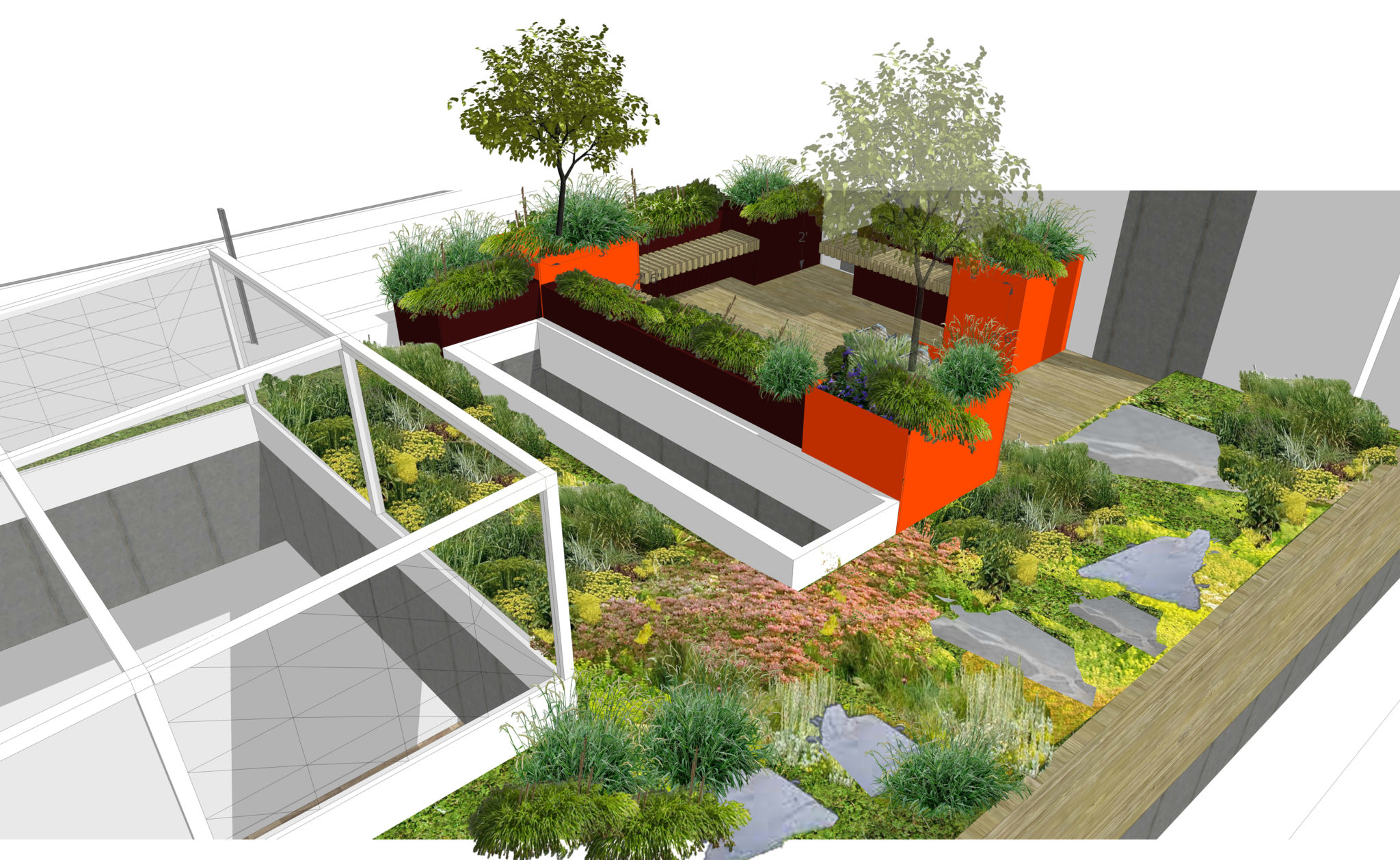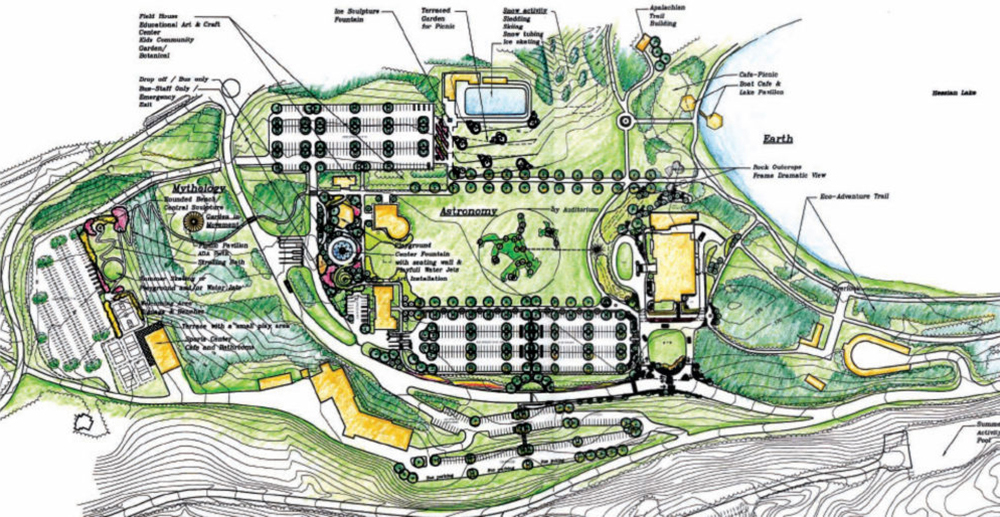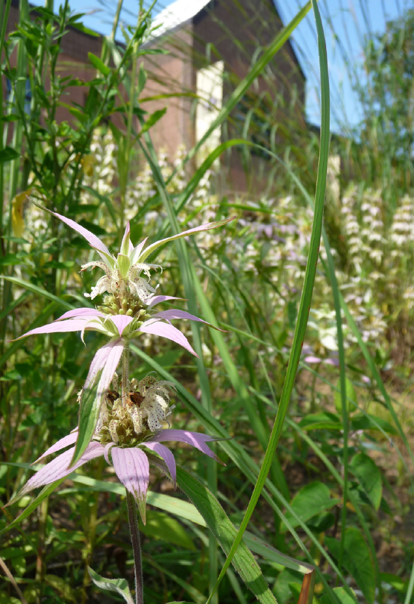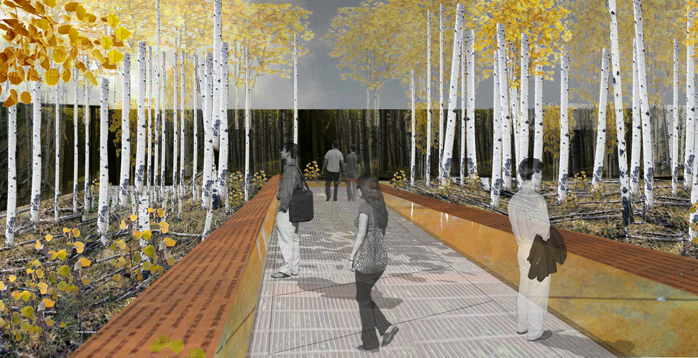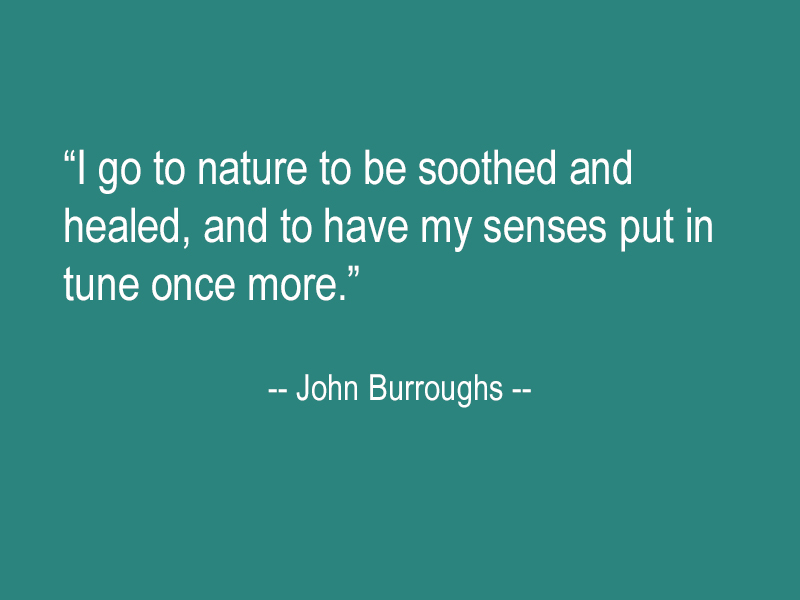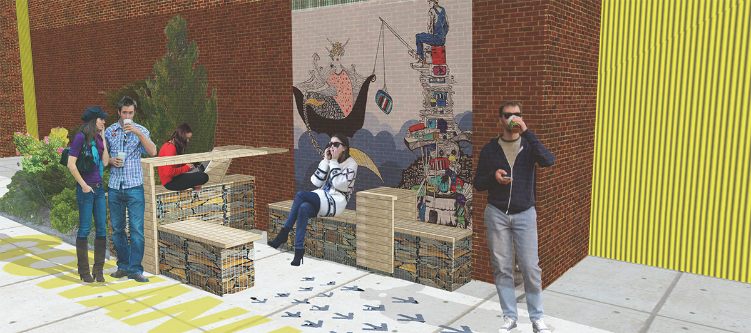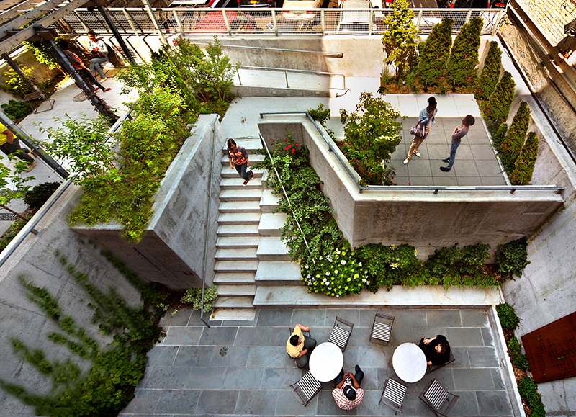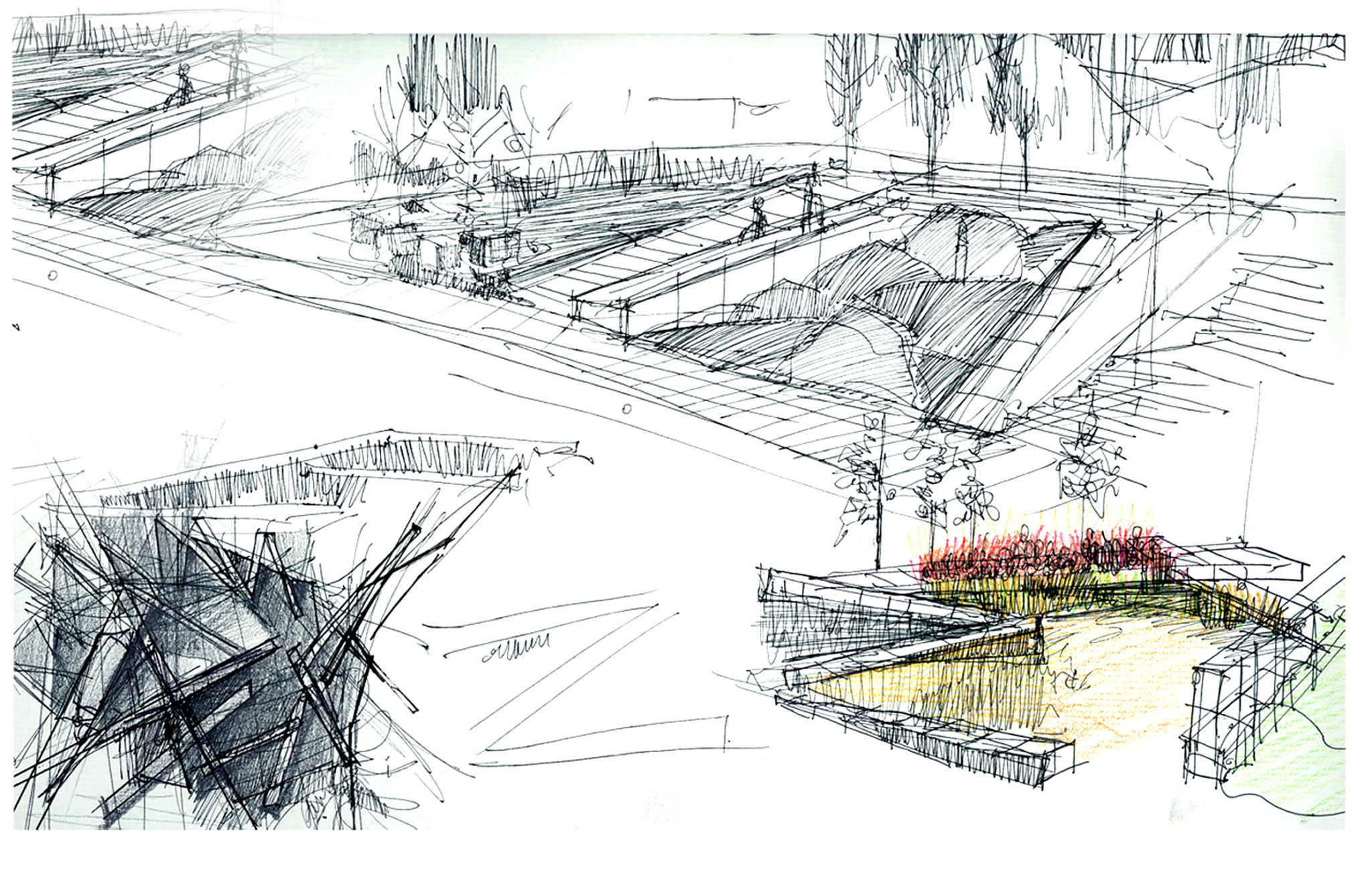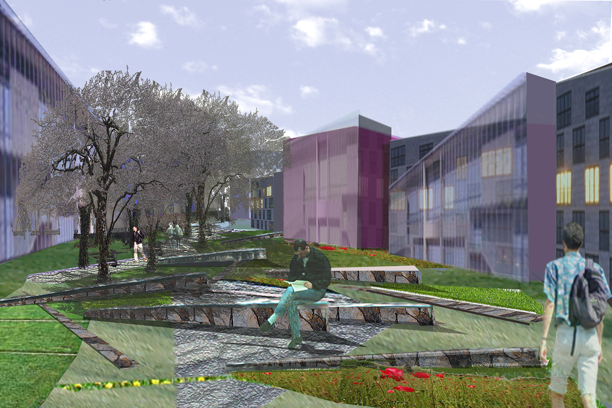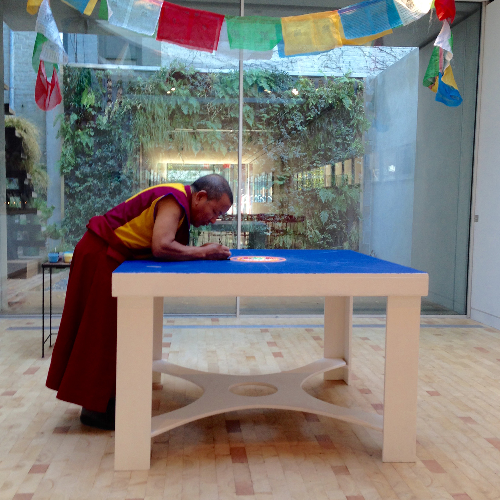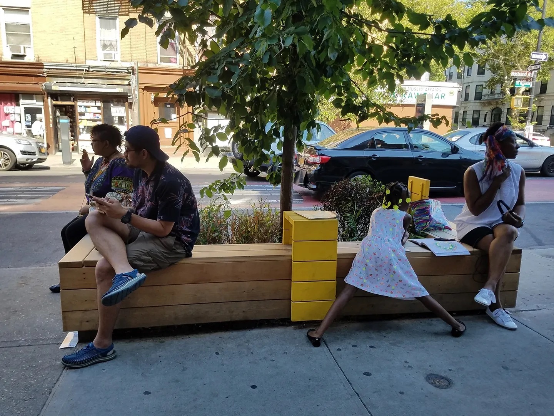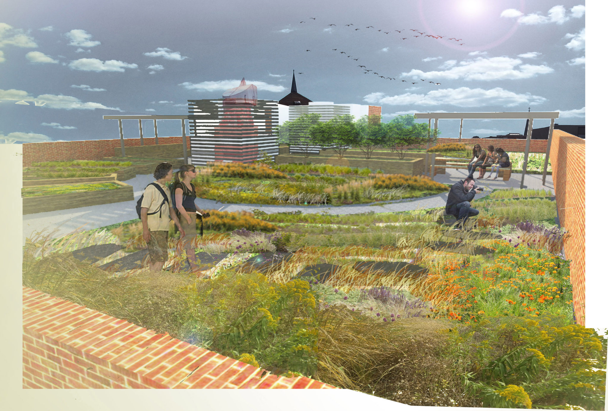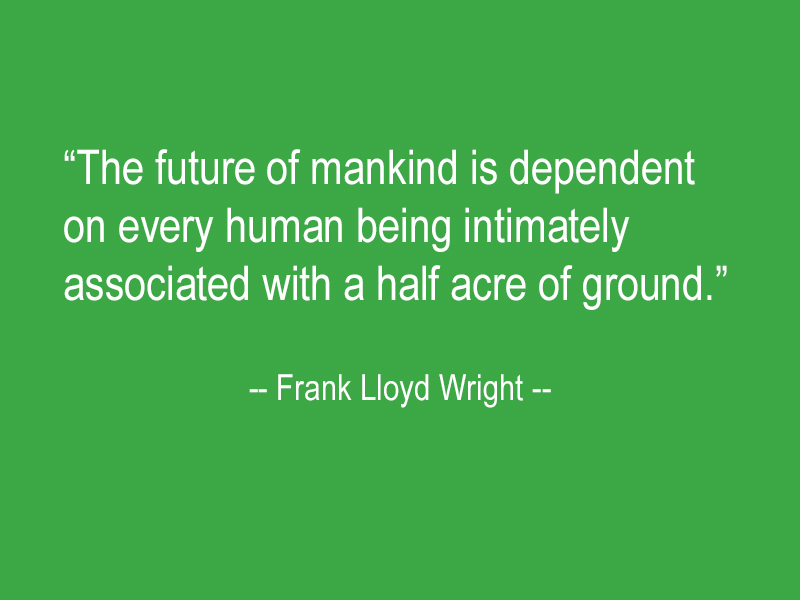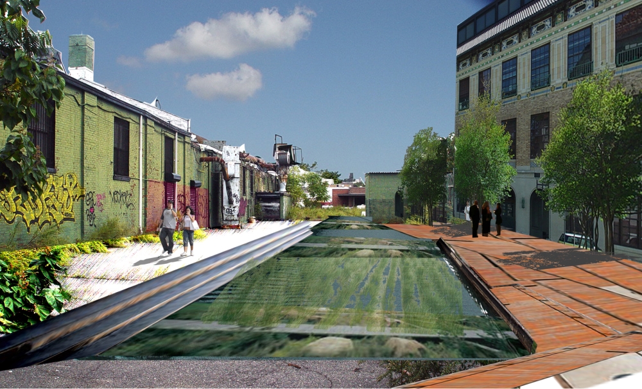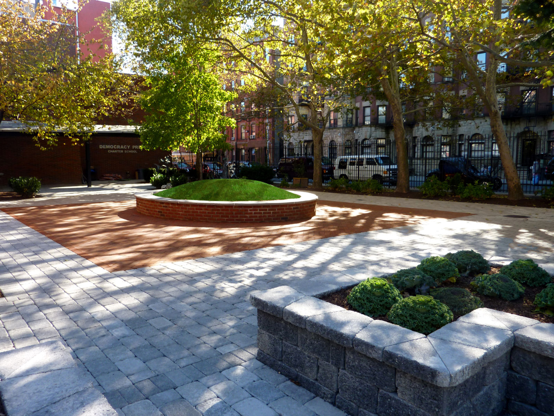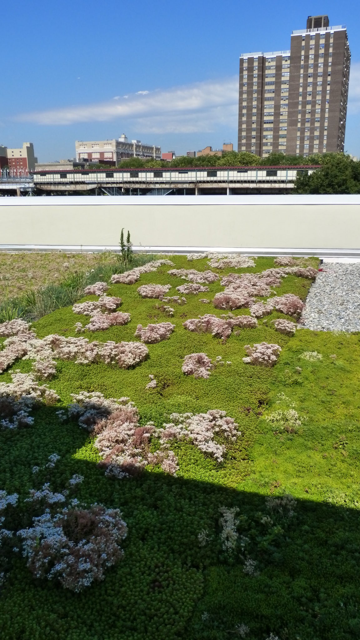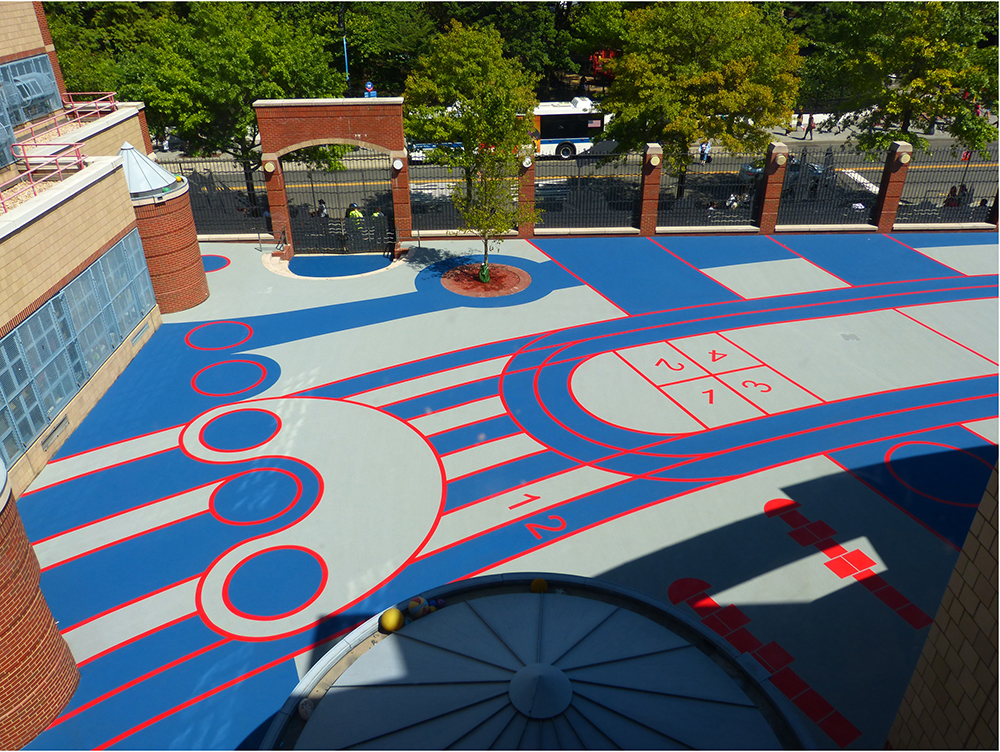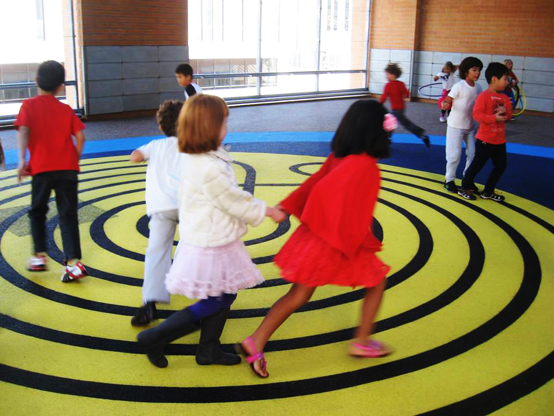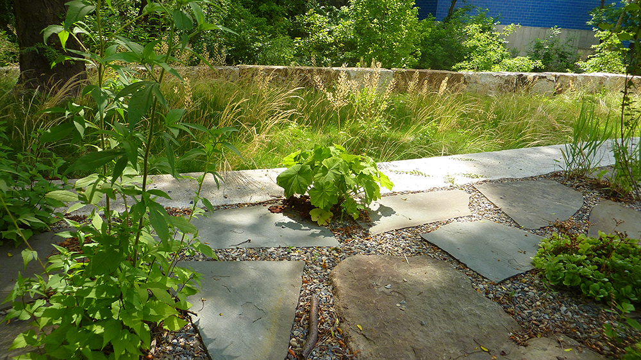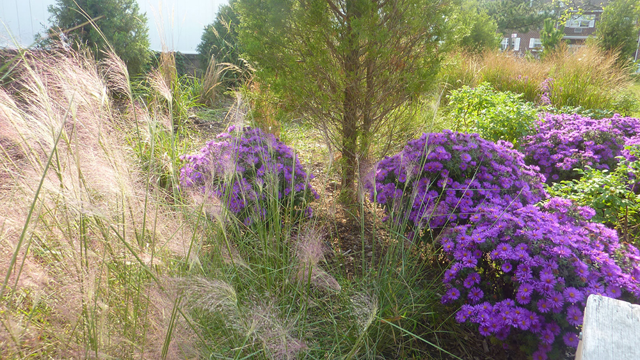
CITY COLLEGE SOUTH CAMPUS
PROJECT SERVICES:
- Conceptual Design
YEAR: 2005
The site is located at the south end of the existing campus of City College in upper Manhattan. It lies at the top of the ridge overlooking central Harlem plain, and is integrated to the city grid to the west and at the natural edge of St Nicholas Park to the East.
The campus is a palimpsest of urban layers and local naturalistic and geologic features.
The program consisted in developing a master for the south campus requiring the sitting of undergraduate dormitories and additional academic buildings. The design gives the south campus a clear identity based on its location at the convergence of the grid and the park and proposes a coherent network of circulation that connects private and public spaces and proposes a progression from urban to natural, from academic to residential. On the west side the academic extension includes the future science building. On the east side, the dormitories are conceived as an intimate neighborhood of semi-private spaces. A main central axis extend and connect the North and south campus and is the spine of the design, linking again, public and private, academic and residential.



CHAMBERS STREET
RESIDENTIAL ROOFTOP TERRACENOSTRAND AVENUE RESIDENCE
GREEN ROOFBEAR MOUNTAIN STATE PARK & BEAR MOUNTAIN INN
MASTER PLANALBANY PINE BUSH PRESERVE AND DISCOVERY CENTER
NATIVE HABITAT & EDUCATIONAL LANDSCAPENEW YORK AIDS MEMORIAL PARK
COMPETITIONJohn Burroughs
InspirationDEGRAW STREET
Bioswales and Street GardenTRUE COLORS INTERGENERATIONAL RESIDENCE
SUPPORTIVE HOUSINGPlato
InspirationGOWANUS CANAL SKETCHES: NEIGHBORHOOD PARK
NEIGHBORHOOD PARKCITY COLLEGE SOUTH CAMPUS
SOUTH CAMPUS CONCEPTUAL MASTER PLANHAPPY LUCKY NI GALLERY – GREEN WALL
PATIO AND GREEN WALLCHAMBERS STREET
RESIDENTIAL ROOFTOP TERRACEPOLISH AND SLAVIC CENTER
GREEN ROOF AND COMMUNITY ROOF GARDENFrank Lloyd Wright
InspirationGOWANUS CANAL SKETCHES: NEIGHBORHOOD CONNECTIONS
NEIGHBORHOOD CONNECTIONSDEMOCRACY PREP CHARTER SCHOOL
SCHOOL COURTYARDBRONX RIVER ART CENTER
GREENROOFPS 234 INDEPENDENCE SCHOOL
SCHOOLYARDThomas Berry
InspirationSPRUCE STREET SCHOOL
ROOFTOP PLAYGROUNDBRONX RIVER ART CENTER
RIPARIAN EDUCATIONAL GARDEN AND OUTDOOR CLASSROOMROCKAWAY INSTITUTE FOR A SUSTAINABLE ENVIRONMENT
NATIVE COASTAL EDUCATIONAL GARDEN
SOUTH CAMPUS CONCEPTUAL MASTER PLAN

