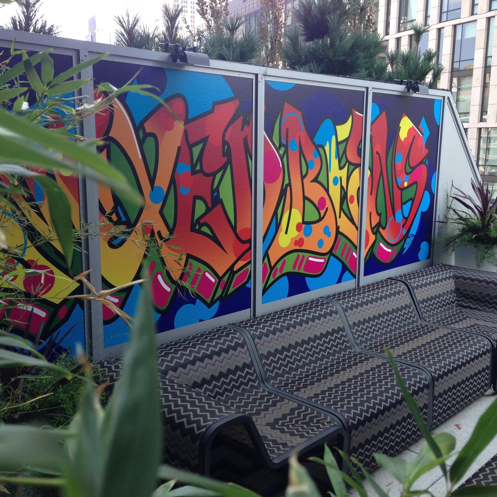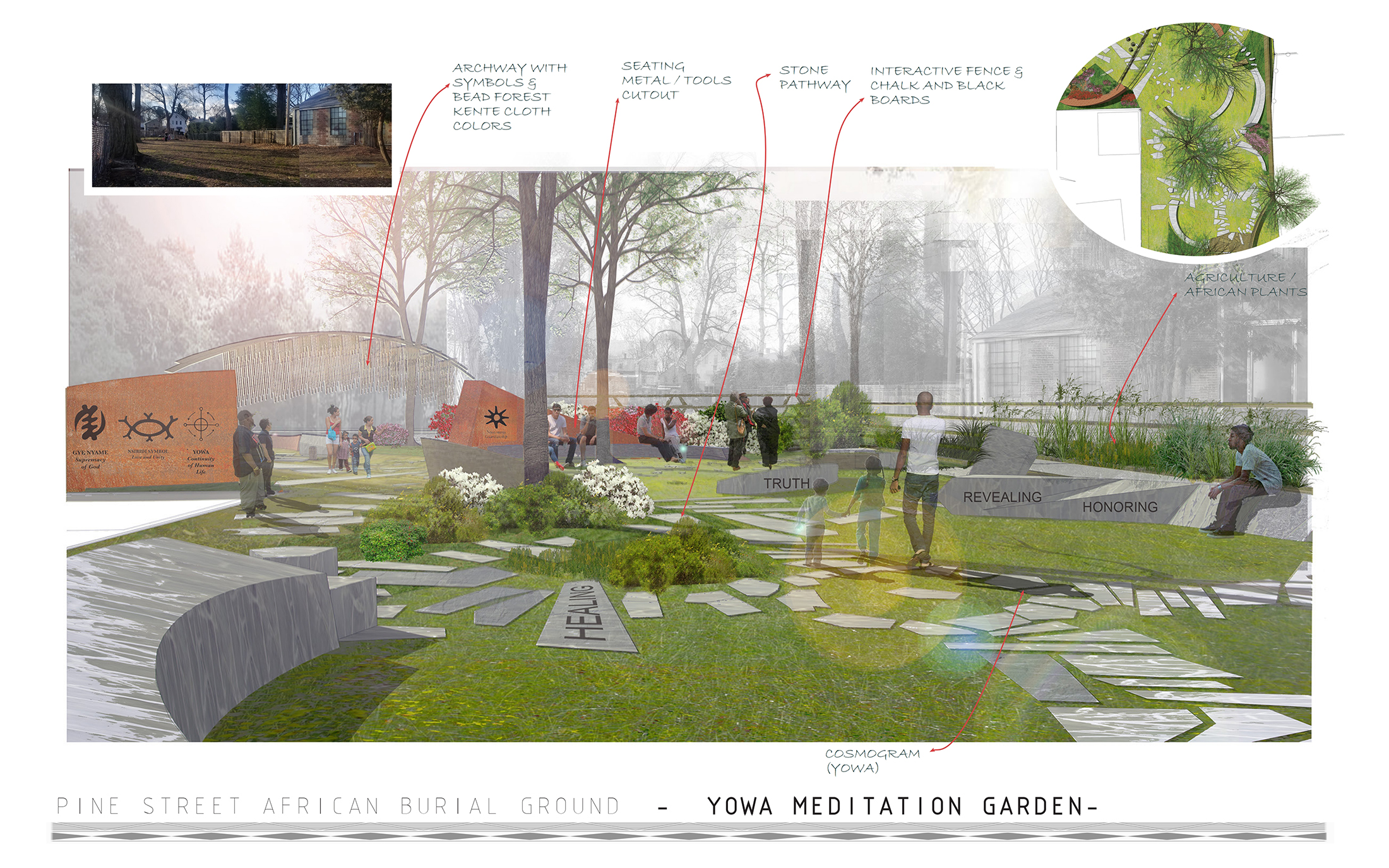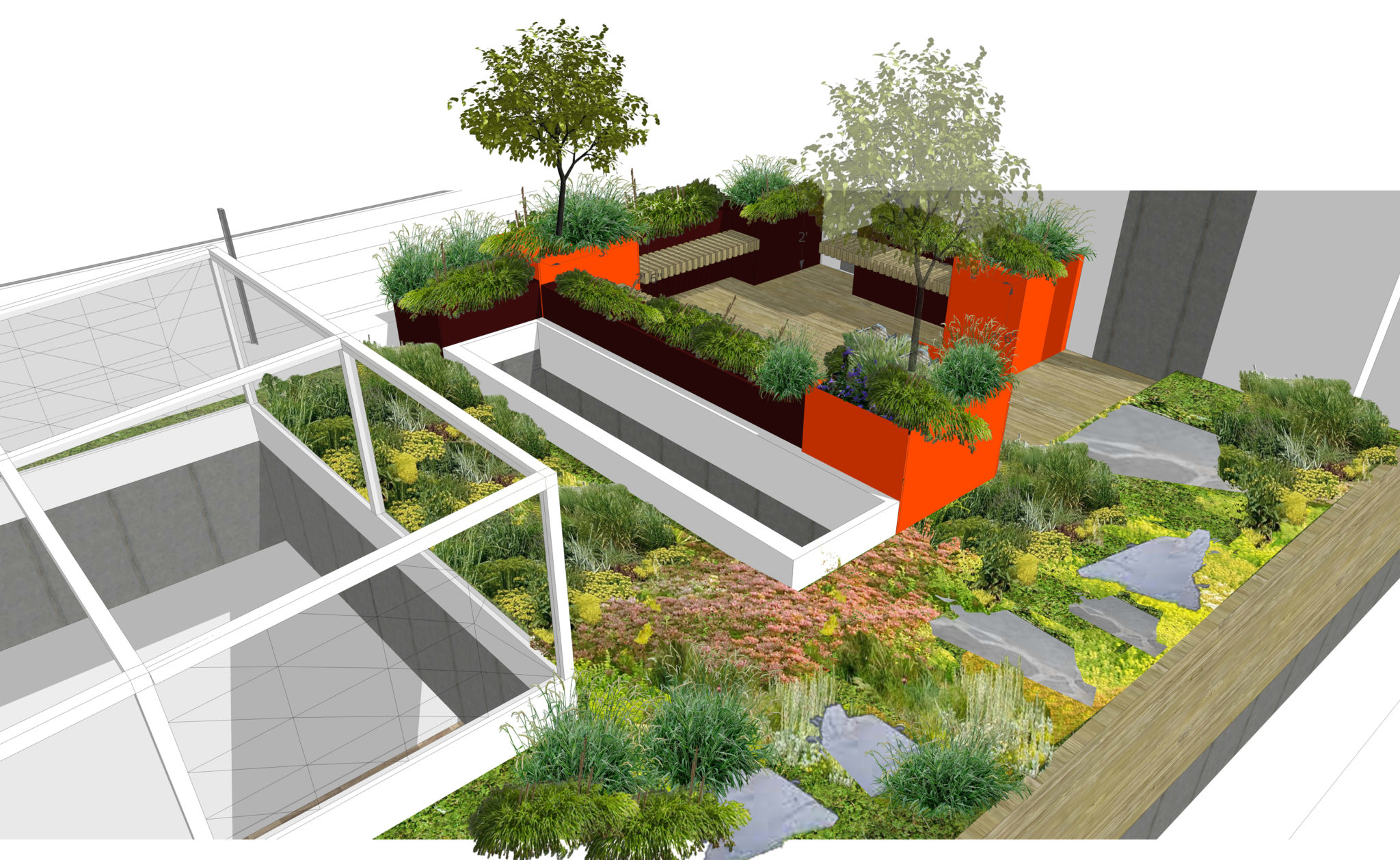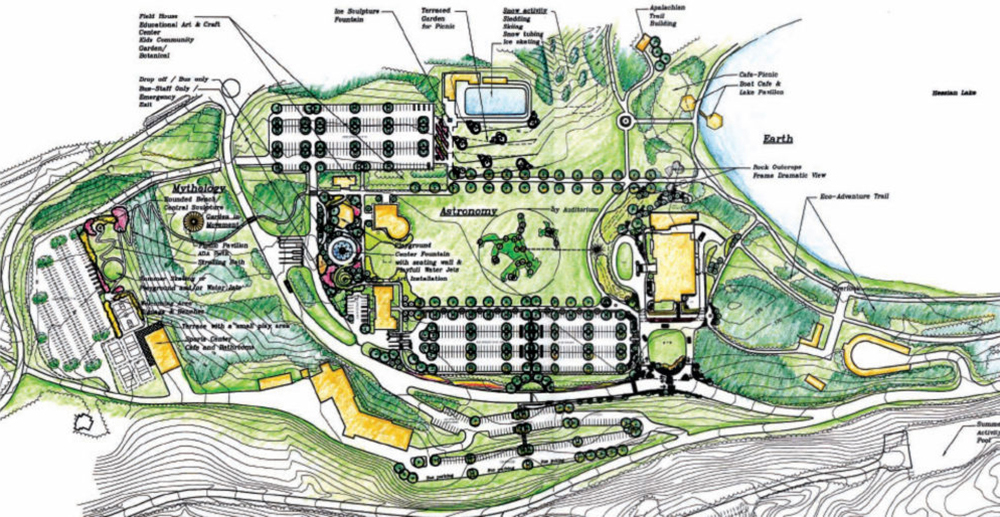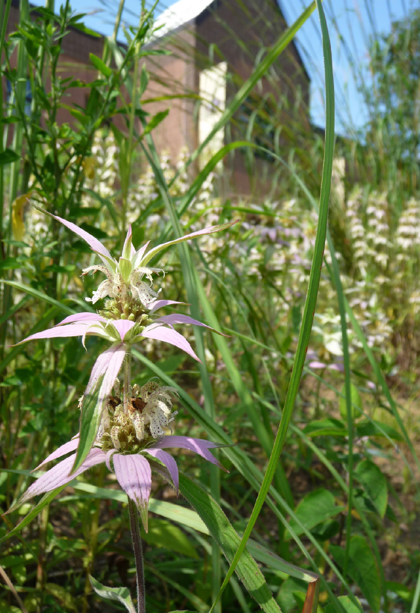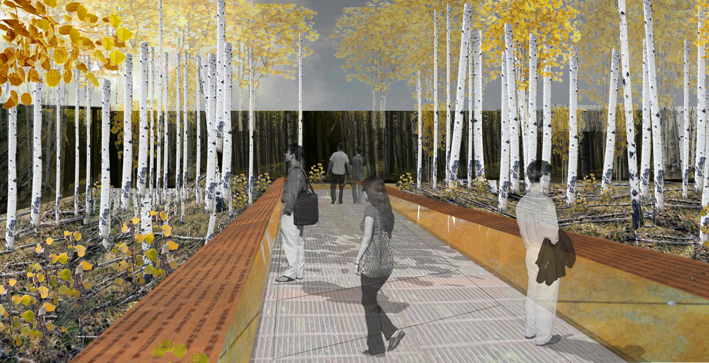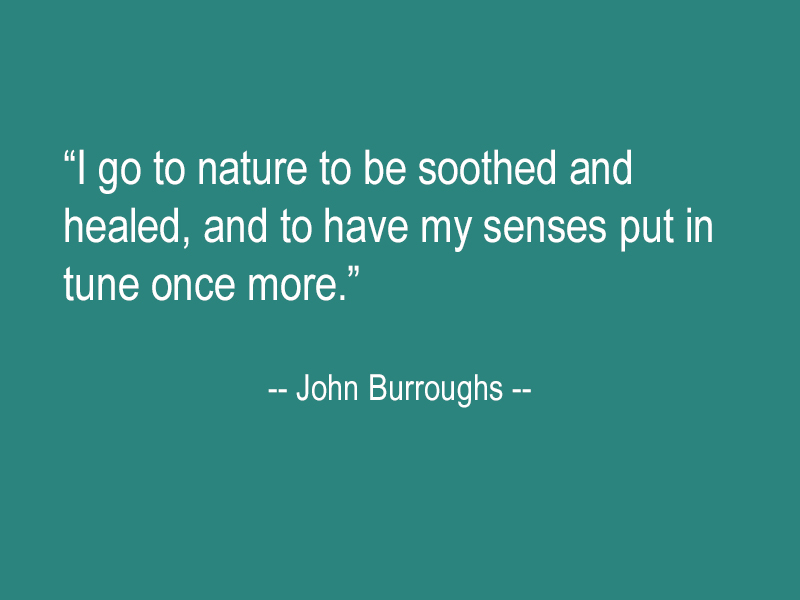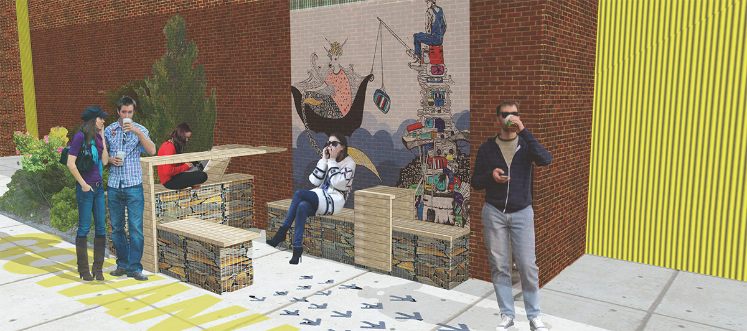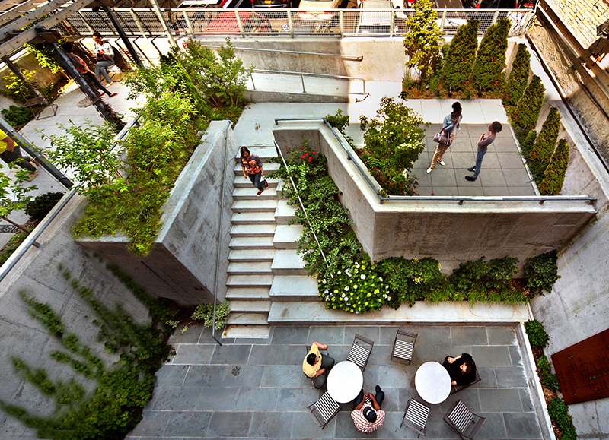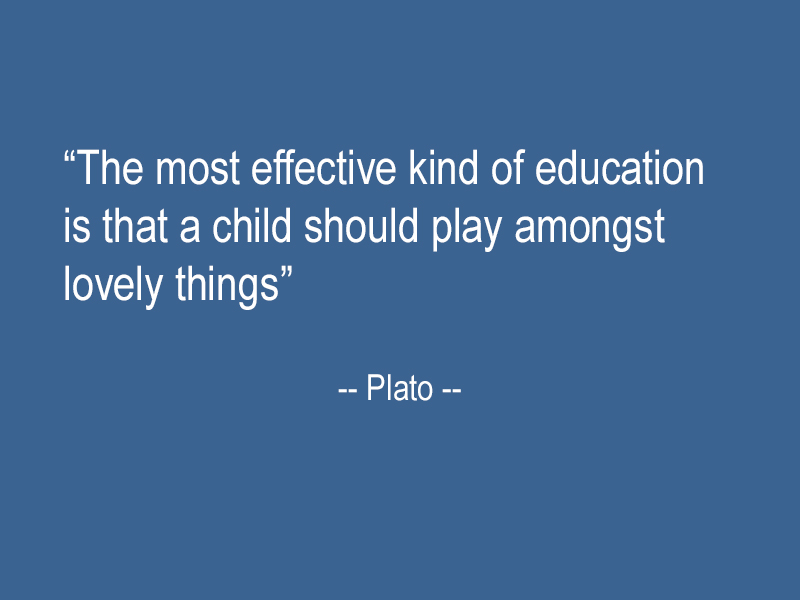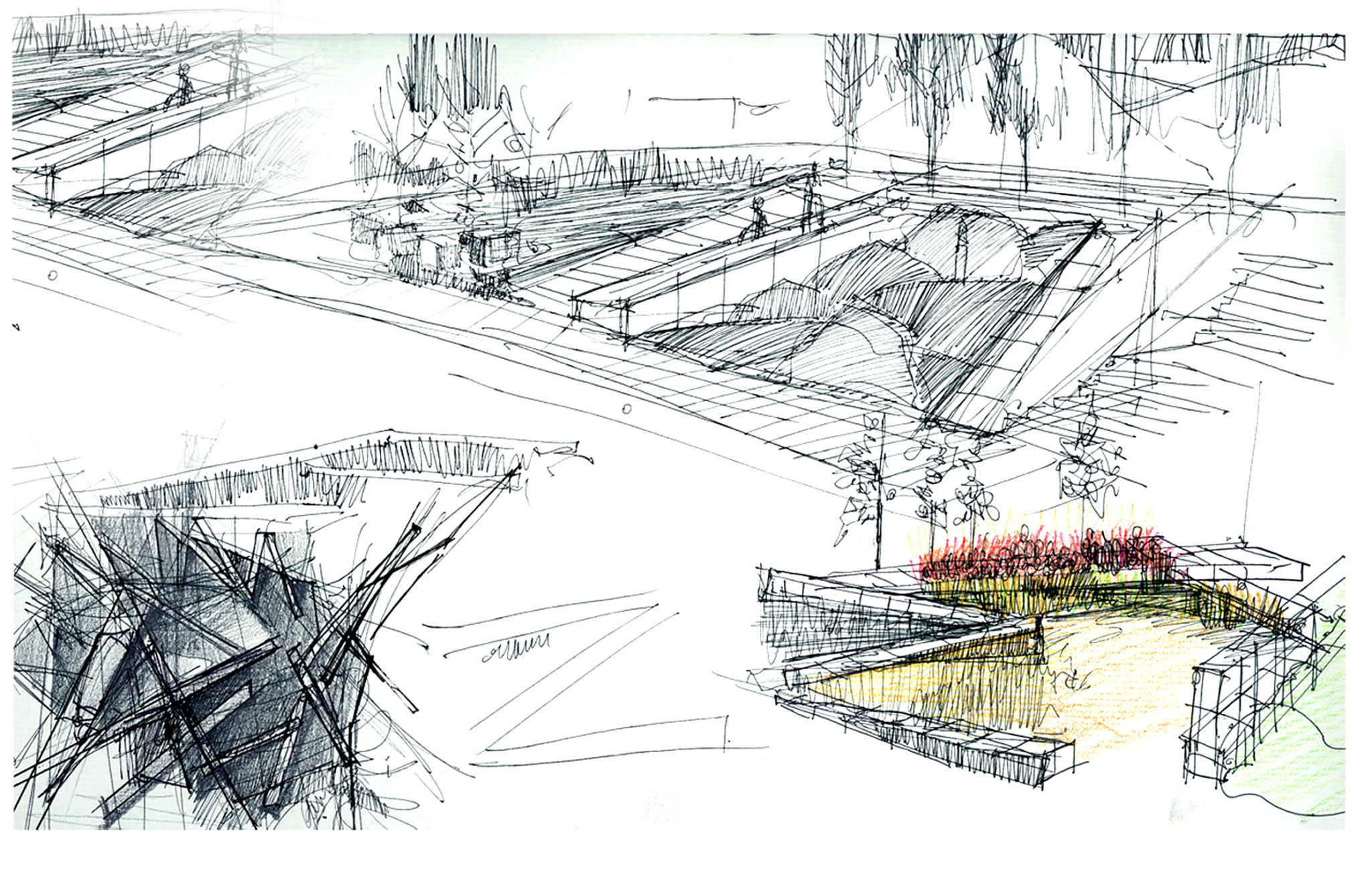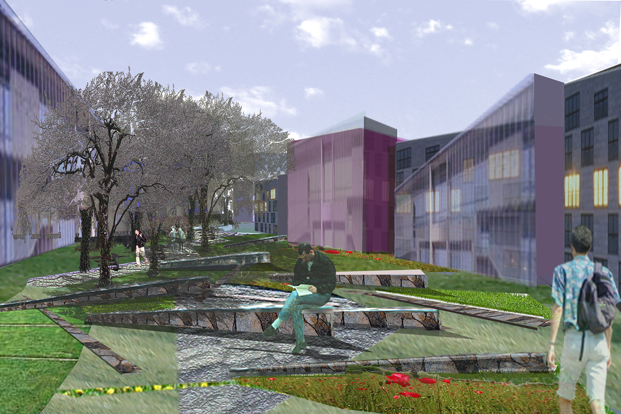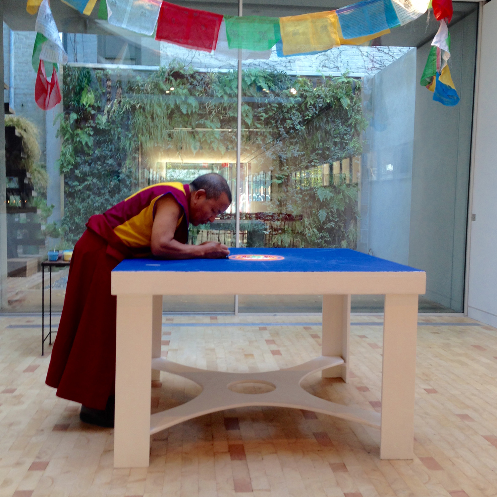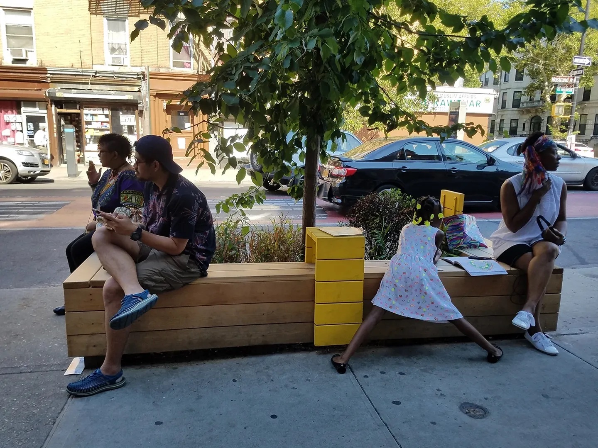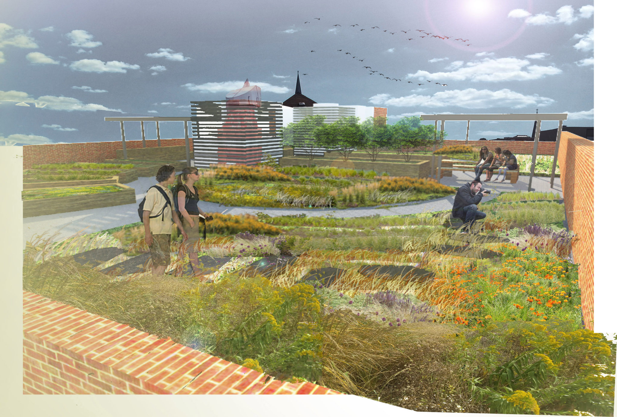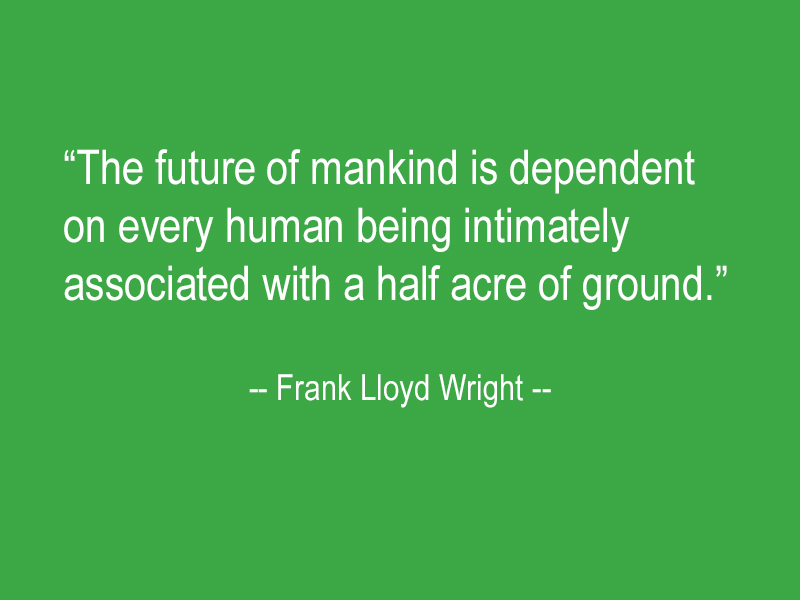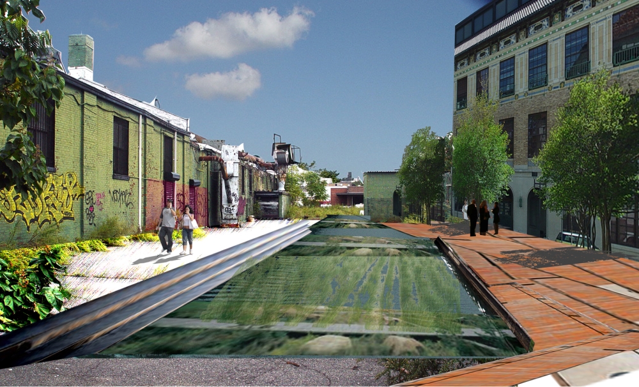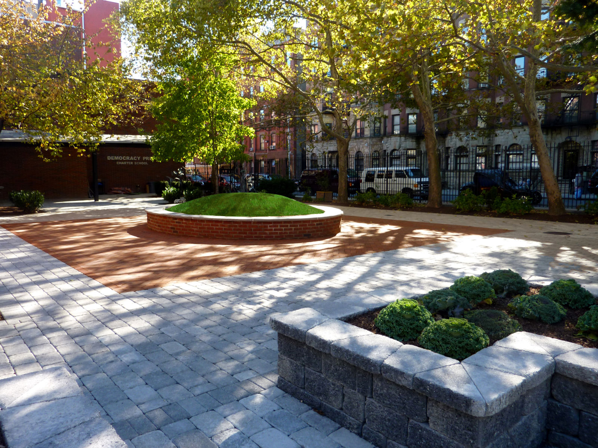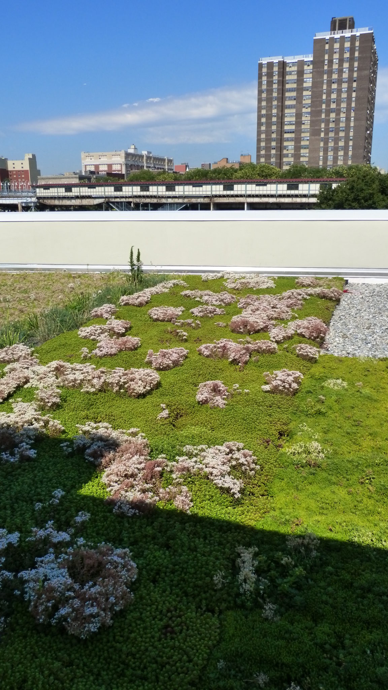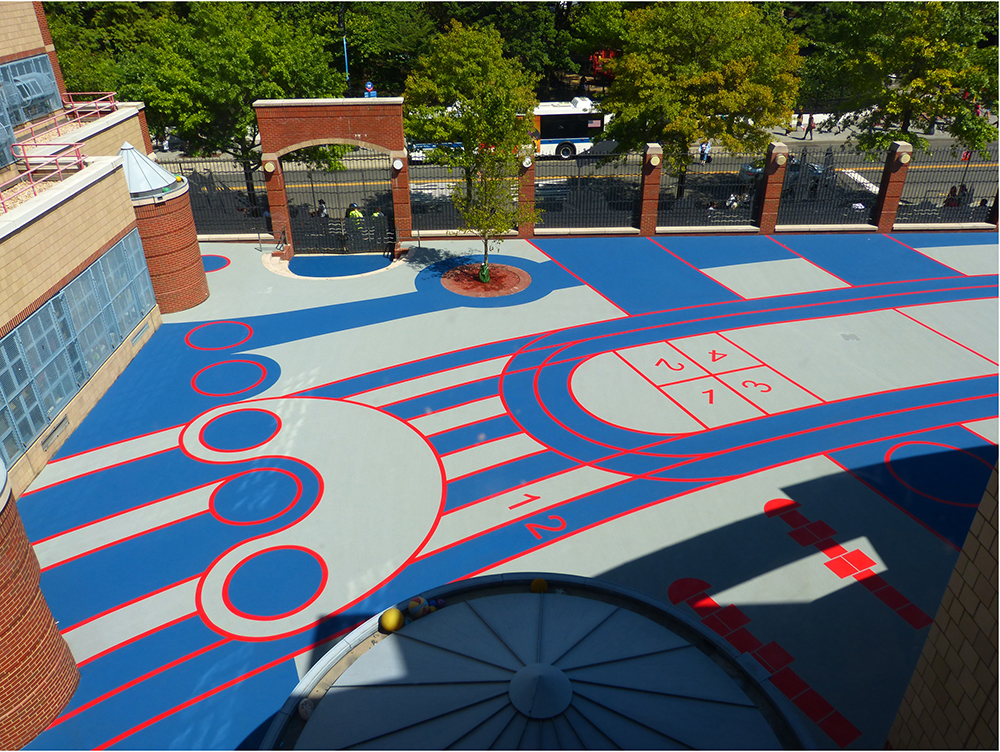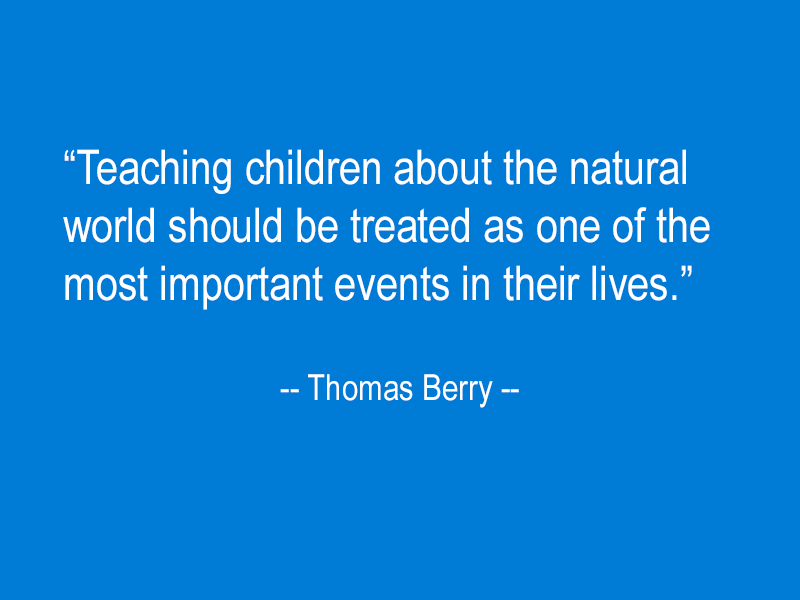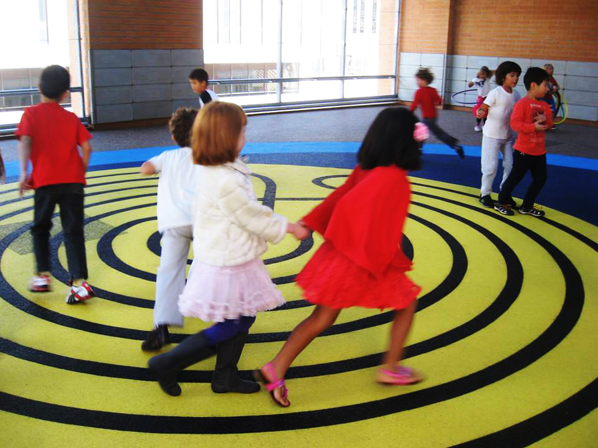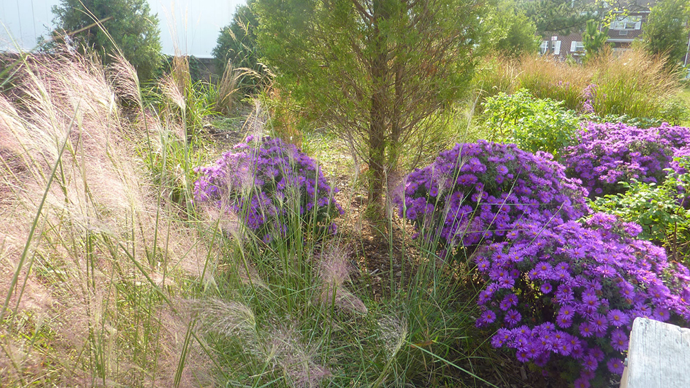
BRONX RIVER ART CENTER - RIPARIAN GARDEN
PROJECT SERVICES:
- Site Analysis
- Conceptual & Schematic Design
- Construction Documentation
- Construction
YEAR: 2015
COLLABORATION:
- Capital grant from the National Oceanic Atmospheric Administration , Sage & Coombe Architects, NYC DDC, NYC Department of Parks and Recreations
- Building Registered to seek LEED Silver.
In 2004 the Bronx River Art Center received a capital grant from the National Oceanic Atmospheric Administration to implement BRAC's riparian garden.
There were three main objectives of the garden project:
- Provide the Bronx River Art Center with a safe outside space that can be used to support Art & Environmental Education Curriculum developed and implemented by BRAC.
- Restore the natural riparian buffer zone that once existed at the site , which will help to mitigate any potential storm water runoff from the BRAC site and from the Bronx Greenway site.
- Provide additional erosion control support for the BRAC site through the use of native plantings.
Kan Landscape Design designed the garden to be a progressive series of "rooms" which will allow users to gradually experience different scales, settings and textures, from hardscape to the river’s natural riparian surroundings. It draws upon many themes that are critical to BRAC's education: art, the natural environment, and the Bronx River. The garden is also conceived as a sculpture garden, to receive and display works of environmental art.
The Bronx River Art Center (BRAC) was created in the late 70’s as part of the first Bronx River Restoration project to help engage Bronx residents in the restoration and stewardship of the River through arts programming.

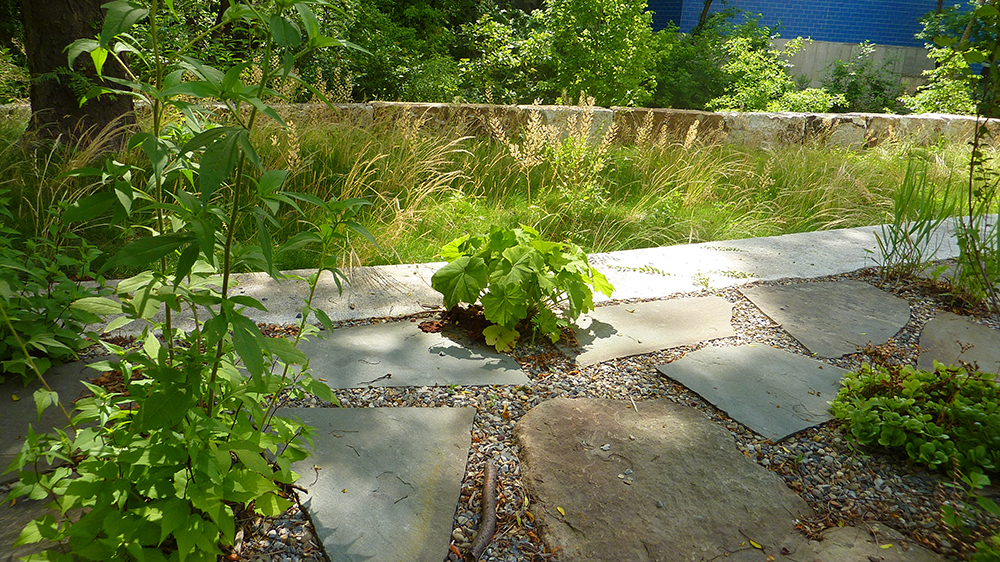








CHAMBERS STREET
RESIDENTIAL ROOFTOP TERRACENOSTRAND AVENUE RESIDENCE
GREEN ROOFBEAR MOUNTAIN STATE PARK & BEAR MOUNTAIN INN
MASTER PLANALBANY PINE BUSH PRESERVE AND DISCOVERY CENTER
NATIVE HABITAT & EDUCATIONAL LANDSCAPENEW YORK AIDS MEMORIAL PARK
COMPETITIONJohn Burroughs
InspirationDEGRAW STREET
Bioswales and Street GardenTRUE COLORS INTERGENERATIONAL RESIDENCE
SUPPORTIVE HOUSINGPlato
InspirationGOWANUS CANAL SKETCHES: NEIGHBORHOOD PARK
NEIGHBORHOOD PARKCITY COLLEGE SOUTH CAMPUS
SOUTH CAMPUS CONCEPTUAL MASTER PLANHAPPY LUCKY NI GALLERY – GREEN WALL
PATIO AND GREEN WALLCHAMBERS STREET
RESIDENTIAL ROOFTOP TERRACEPOLISH AND SLAVIC CENTER
GREEN ROOF AND COMMUNITY ROOF GARDENFrank Lloyd Wright
InspirationGOWANUS CANAL SKETCHES: NEIGHBORHOOD CONNECTIONS
NEIGHBORHOOD CONNECTIONSDEMOCRACY PREP CHARTER SCHOOL
SCHOOL COURTYARDBRONX RIVER ART CENTER
GREENROOFPS 234 INDEPENDENCE SCHOOL
SCHOOLYARDThomas Berry
InspirationSPRUCE STREET SCHOOL
ROOFTOP PLAYGROUNDBRONX RIVER ART CENTER
RIPARIAN EDUCATIONAL GARDEN AND OUTDOOR CLASSROOMROCKAWAY INSTITUTE FOR A SUSTAINABLE ENVIRONMENT
NATIVE COASTAL EDUCATIONAL GARDEN
RIPARIAN EDUCATIONAL GARDEN AND OUTDOOR CLASSROOM

